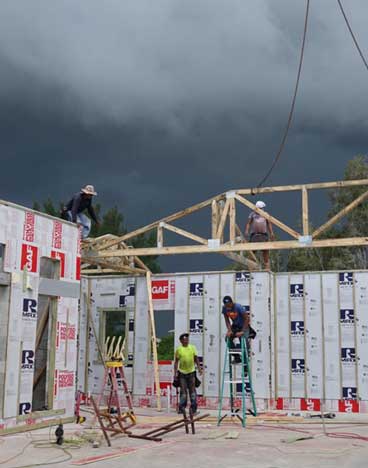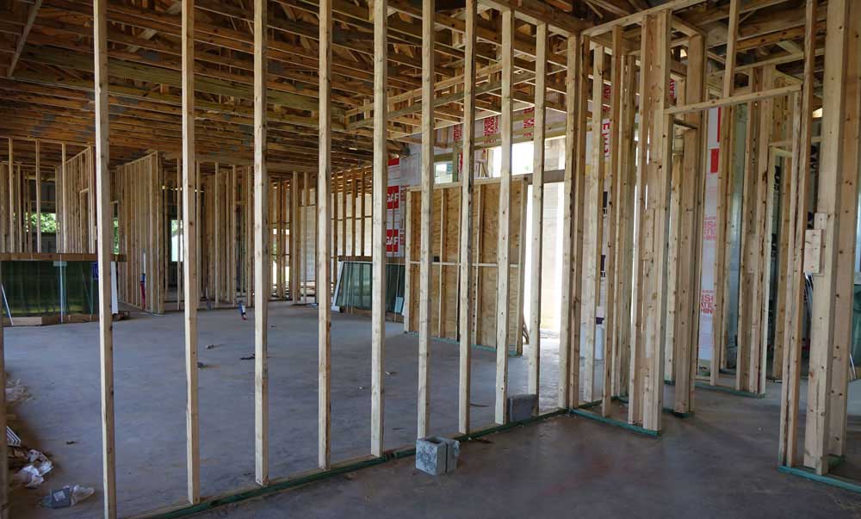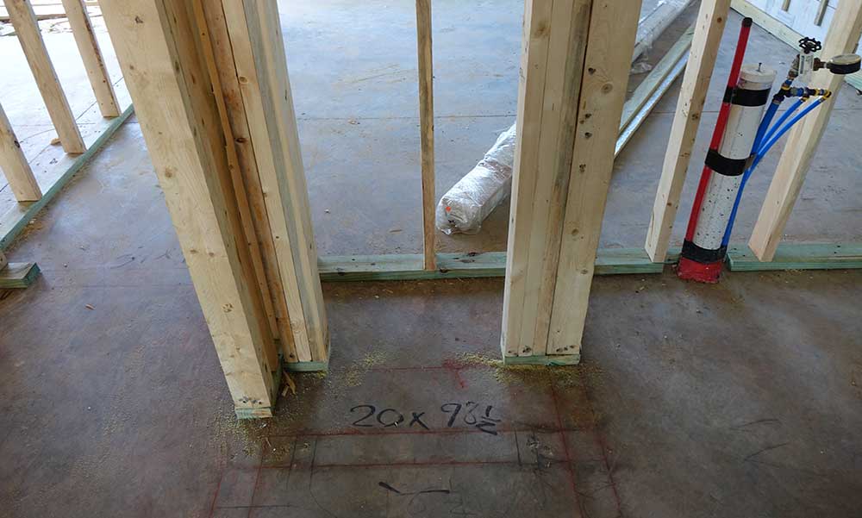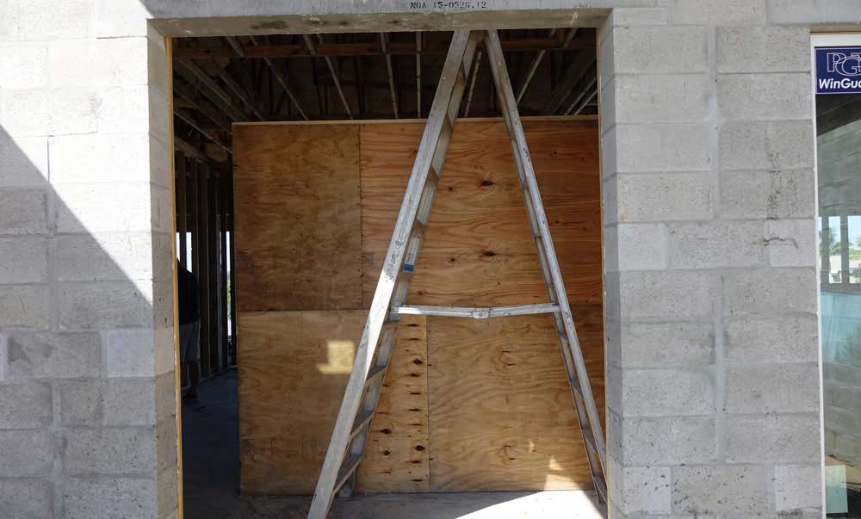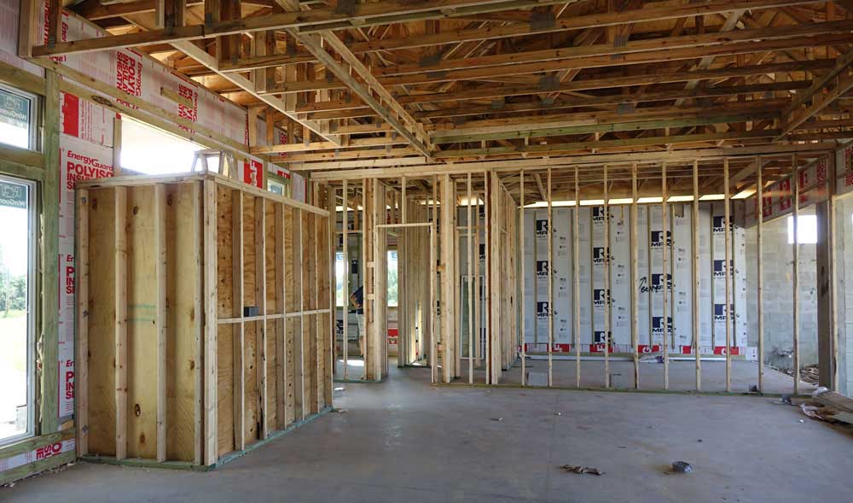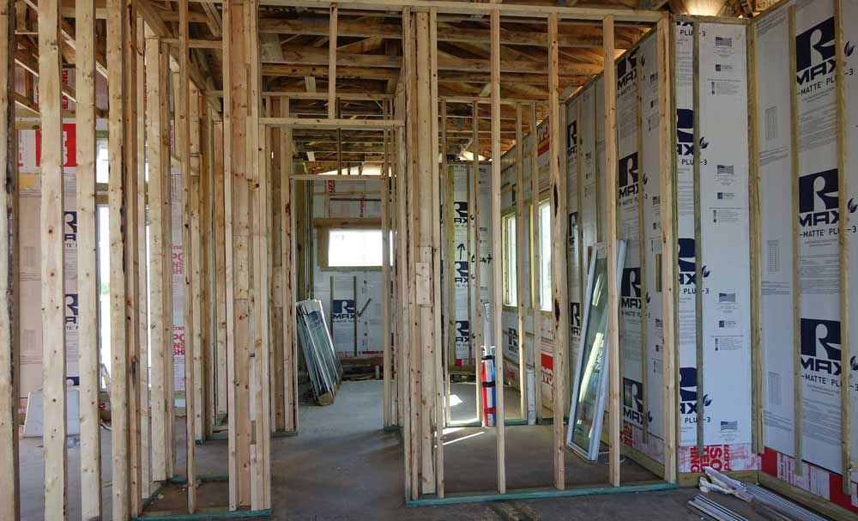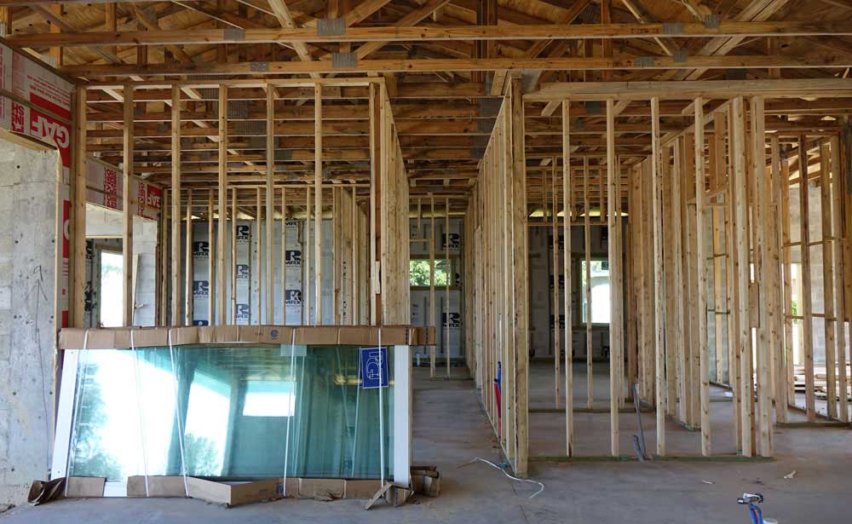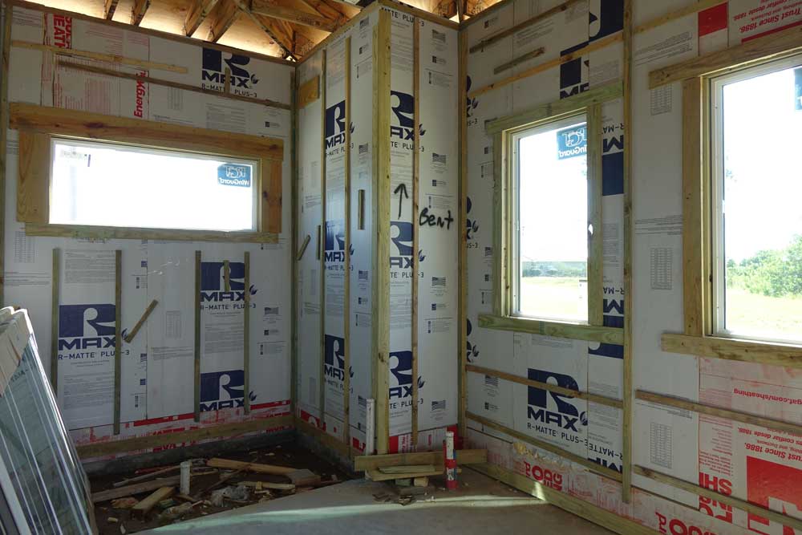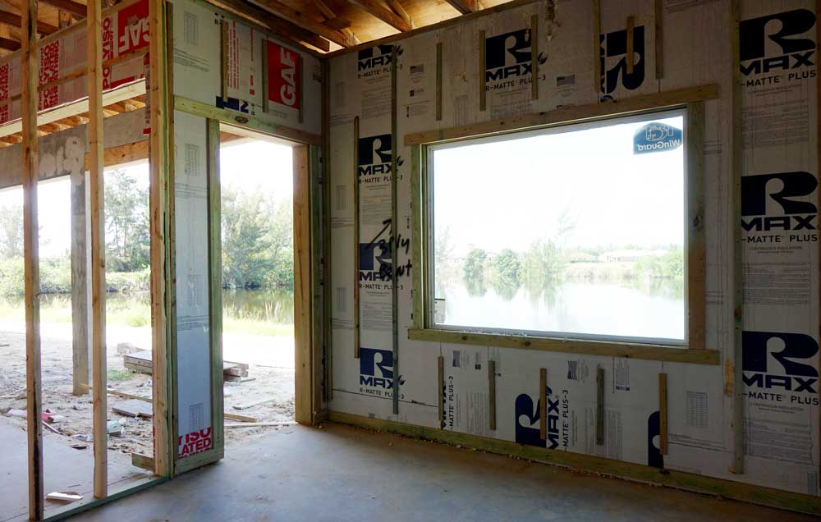USA-style walls in timber frame construction
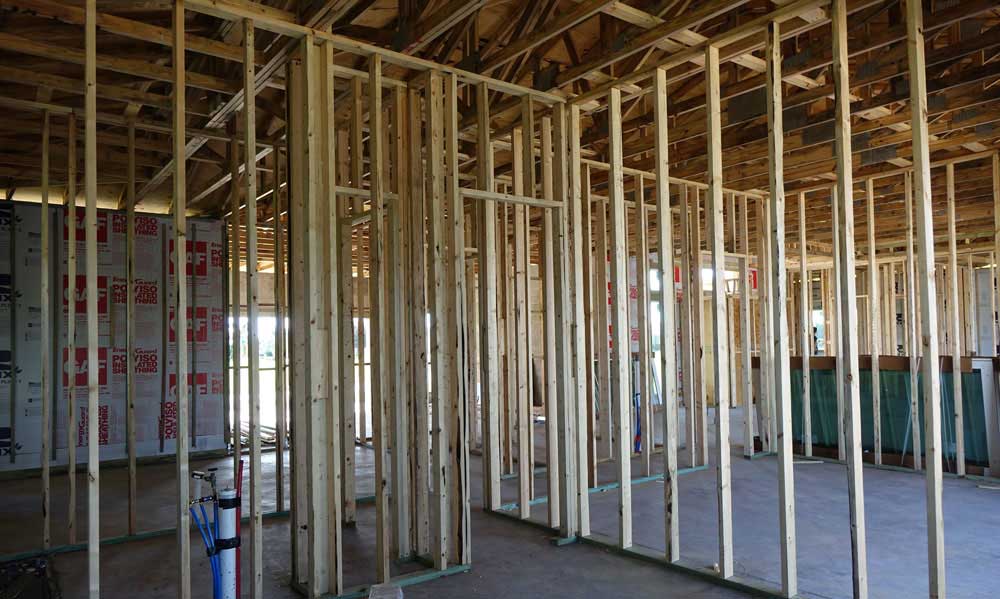

The next stage of construction is the so-called framing. It only takes one day to erect the timber frame walls. Whereas in Germany you build brick on brick, here in Florida a few pieces of wood are enough to divide an entire house into its rooms. The walls can also be made of metal, which looks more robust. But let’s be honest, wood is the more natural material.
The wooden slats are stapled together one after the other. Huge nails are used here in masses across the new building stage. This wooden construction method makes it incredibly easy to carry out later modifications such as moving walls or doors. Simply saw out an interior wall, cut a hole in it and you have a new floor plan.
This also proved its worth with a change request that we only had during construction: The door in the guest room was too close to the closet. This meant that one guest returning to the room from the bathroom would often hit the other guest in the back with the door as he was taking his things out of the cupboard. Our builder kindly implemented this change in no time at all – only possible with the wooden construction.
Entrance in timber frame construction with concrete
We still have a small special feature, the final completion of which will be exciting. Most American houses don’t have a hallway. So you’re immediately in the living room or kitchen when you walk in the door. This means that letter carriers or even uninvited visitors can get a taste of privacy when they open the door.
Not for us, we thought, so we came up with a small porch at the door. Not a real hallway, but just a rectangular partition wall that ends at entrance door height. However, the first version of the wooden stud wall is very unstable – how could it be otherwise? It will be interesting to see what else our builder comes up with. They say he already has an idea. And it’s called concrete.
Timber frame construction: Wall construction in Florida
When building a house in Florida, the walls are constructed using timber frame construction according to a clearly structured system that differs significantly from the construction method in Germany. The foundation is the concrete floor slab on which the load-bearing interior and exterior walls are erected. These consist of a timber frame skeleton of 2 x 4 inch timber studs, set 16 inches (approx. 40 cm) apart and stabilized by horizontal cross braces. The construction forms the basic framework for the entire wall structure.
In the USA, this so-called “framing” is not only quick to erect, but also particularly flexible: door and window openings as well as cable routing can be planned precisely at this stage. The timber frame construction of the interior walls is followed by insulation and planking with plasterboard(drywall), which we describe in detail in a separate article.
External wall structure inside with Furring Strips
In addition to erecting the load-bearing timber frame construction (framing), the external insulation is installed on the inside of the external walls using rigid foam boards (e.g. R-Matte Plus). This is followed by an intermediate step that is typical in the USA: the installation of so-called furring strips, i.e. narrow wooden battens that are screwed horizontally to the inside of the external wall. These are not used for structural purposes, but create a stable fixing level for the subsequentdrywall cladding.
In addition, the gap in the timber stud frame creates a narrow installation channel in which electrical cables or water pipes can be laid – without penetrating the insulation level. This construction method is widely used in Florida, particularly for concrete or rigid foam substrates where direct screw fixing is not possible. The result is a functional and tried-and-tested wall construction that can be implemented quickly and economically.

