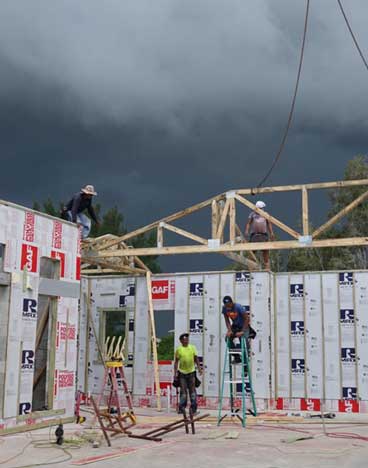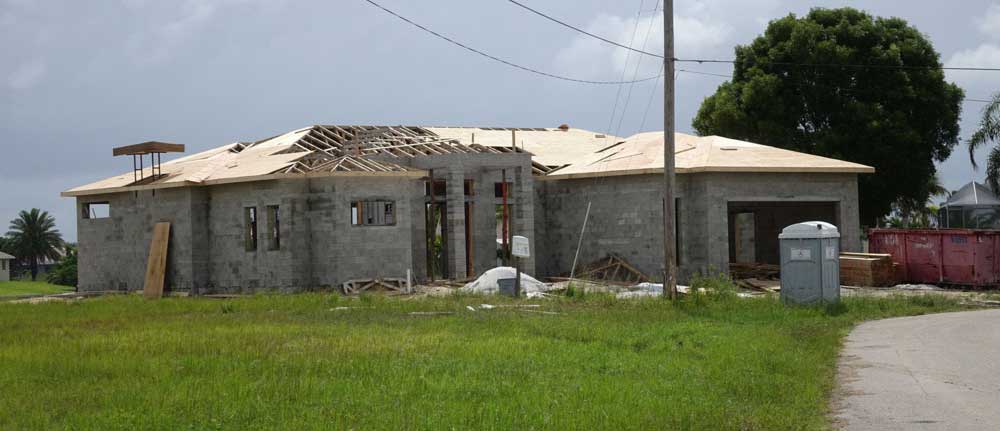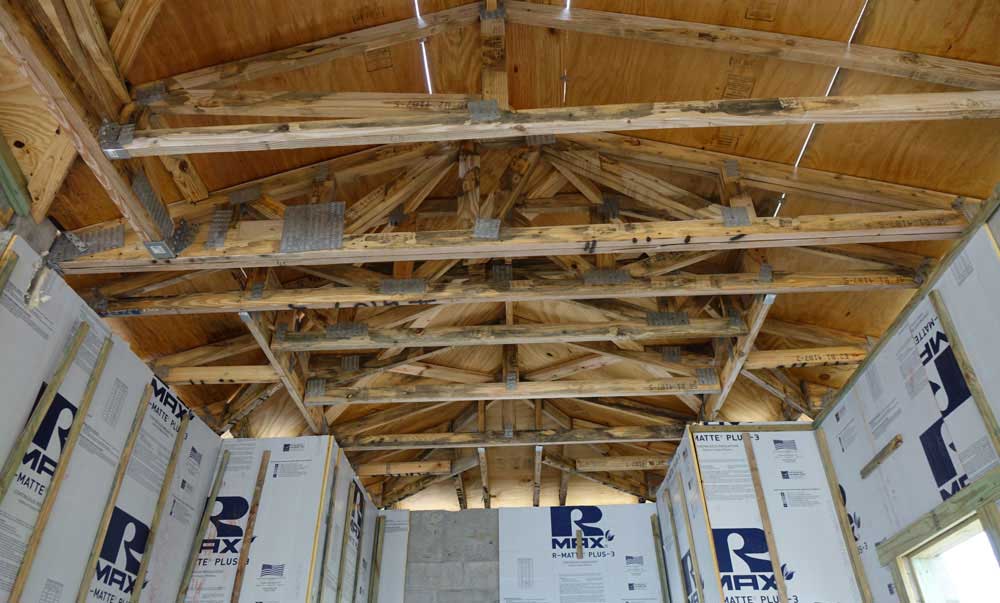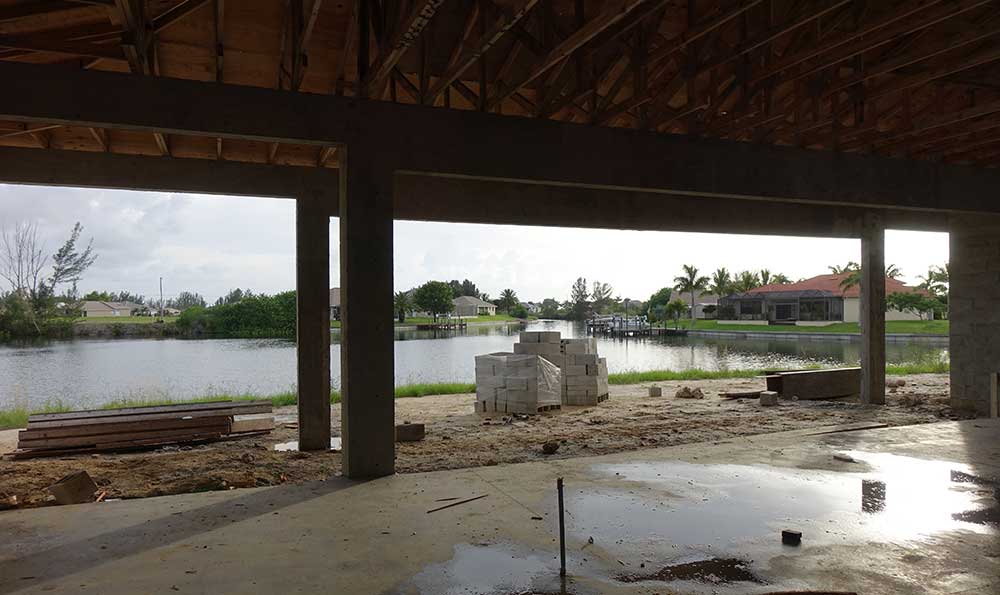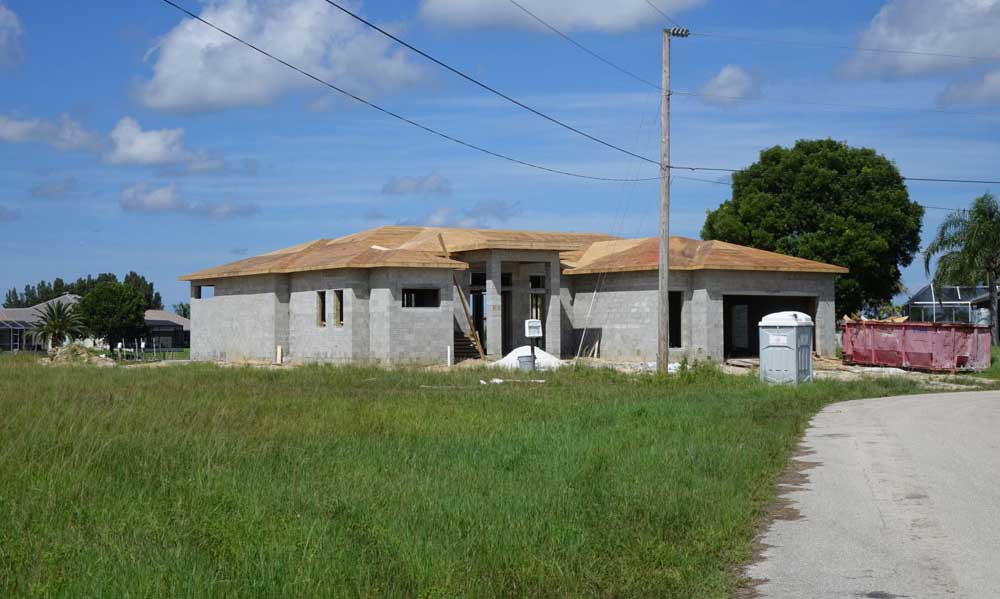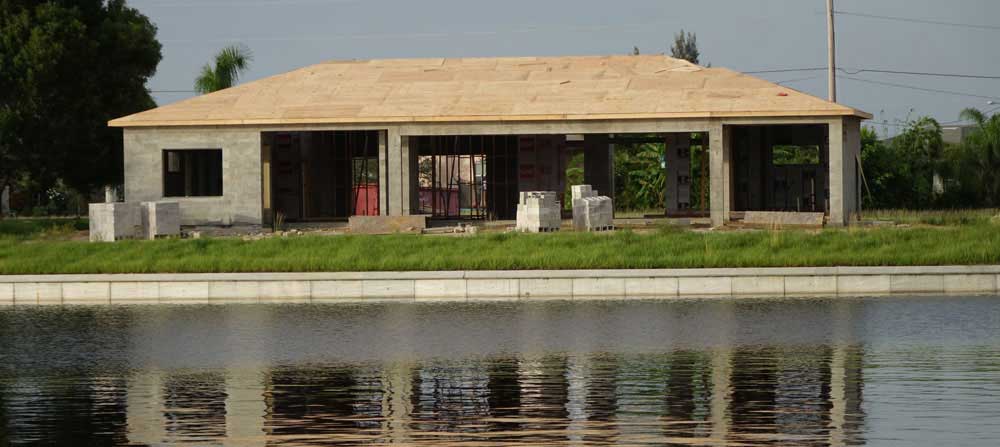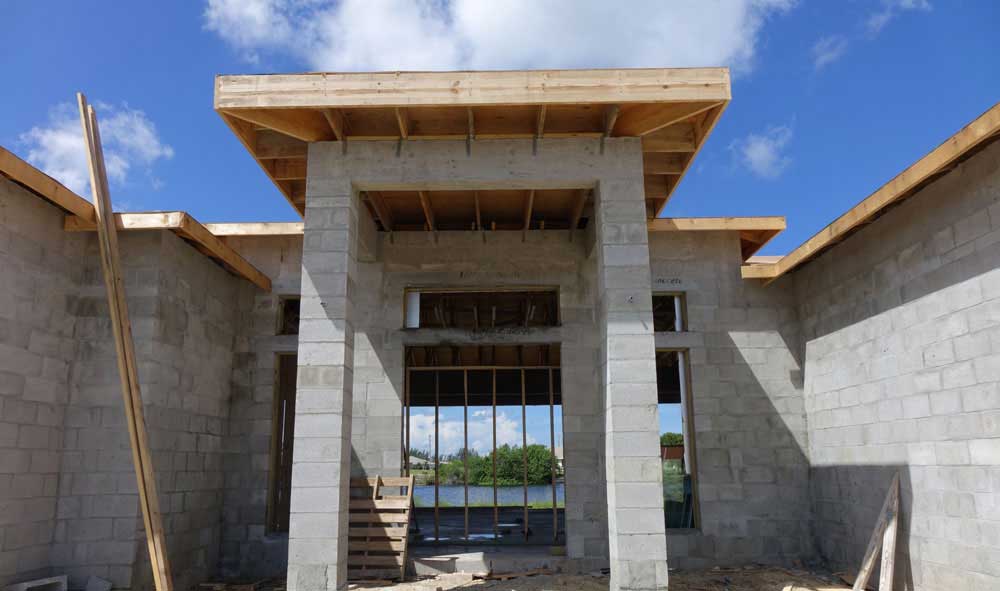Installing the roof boarding – Covering the roof with plywood
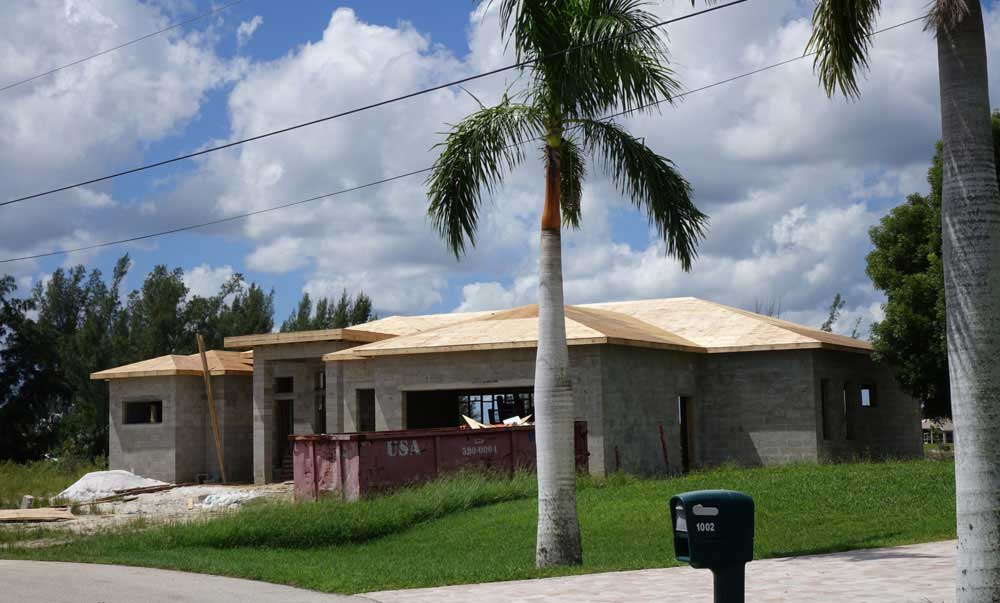
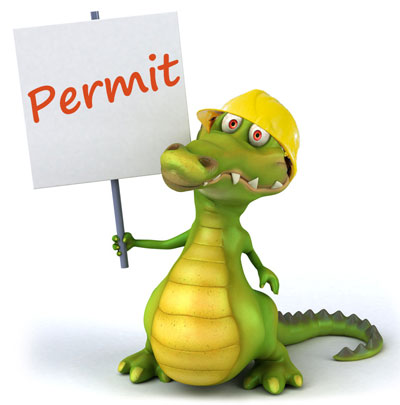
A lot of detailed work is needed to finish the roof truss . The sawing, nailing and hammering is so intense that you think about the poor neighbors more often than usual. From now on, you increasingly get the feeling that you are in a house, because it is at least visually closed. But the roof boarding alone is not enough to seal the house, it rains a lot in August and we are waiting for the sealing and, together with the windows, their installation.
In Florida, the roof formwork is usually installed on a wooden roof truss that has been erected exactly according to the construction plan. The roof structure usually consists of prefabricated roof trusses that can be assembled quickly. They form the supporting framework for the subsequent roof cladding.
Roof formwork with plywood panels
As soon as the roof truss is in place, the roof surface is planked with large-format plywood panels, often 5/8 “or ¾” thick plywood. These boards are laid over the entire surface of the rafters and fixed in place with nails or screws. The joint offset ensures that there are no weak points in the surface. Additional retaining clips or metal connectors are often used in areas that are particularly susceptible to wind, such as the eaves and ridge areas, in order to meet the requirements of the hurricane code.
The planked roof surface forms the basis for the subsequent roof waterproofing with underlay membrane (roofing felt) and the final roof covering – usually asphalt shingles or metal roofing. The solid plywood formwork provides stability and load distribution. The boards protect the house from the initial effects of the weatherduring the construction phase.
Florida Building Code for fastening
One aspect that is often underestimated when installing roof formwork in Florida is the precise specifications of the Florida Building Code for fastening: The panels must be fixed with special ring nails (8d) at intervals of around 15 cm at the edges and 30 cm across the surface – and not just anywhere, but directly onto the trusses. This precise fastening is not only required by building regulations, but also plays an important role in the so-called Wind Mitigation Report, which can later be decisive for insurance discounts.
In addition, the roof boarding is approved by a municipal building inspector before further cladding is applied – an intermediate step that is often overlooked, but is necessary to stay on schedule. The planning and preparation of the roof ventilation, such as ridge vents or gable vents, which prevent long-term moisture problems in the roof space, usually takes place at the same time as the cladding. Even if these components are not part of the formwork itself, they are closely linked to this construction phase.

