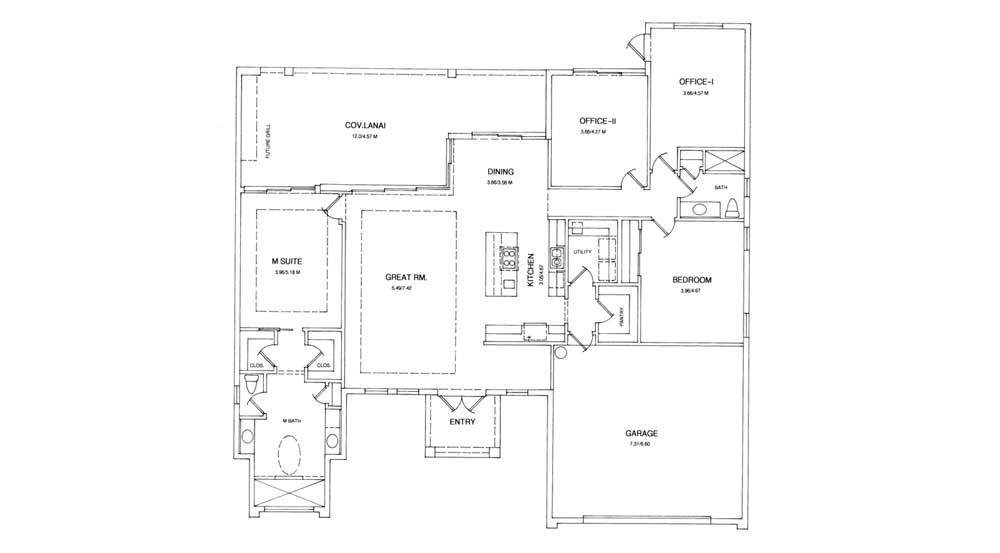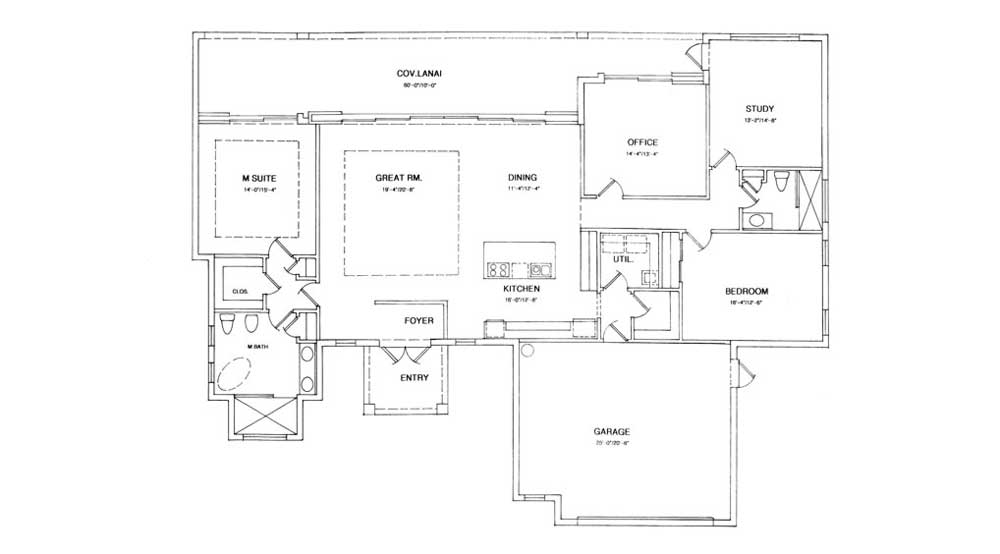The architect and our floor plan

As already mentioned, we wanted a real custom home and not just a house based on a slightly modified existing floor plan. This is due to two facts: Firstly, we have a Pie Shaped Lot (pie shape) which is not so common, secondly, we need two offices instead of bedrooms and all regularly used rooms should be arranged with a view of the water.
Today we know that we were going about it the wrong way. Prospective builders who want to build a normal house on a normal plot of land will definitely find what they are looking for in the countless floor plans available on the market. You can change them slightly, move walls or leave them out – no problem at all. But if, like us, you don’t find what you’re looking for, it’s really difficult.
After all the home model viewings, we had gained new experiences that we really wanted to incorporate into our floor plan. The biggest change was the sliding glass doors in the living/dining room and kitchen. We wanted to experience the brilliant view of the canal from these rooms – to be able to look over the negative edge of the pool directly onto the water of the canal while cooking.
We buy an architecture CAD program
However, we already had a floor plan that needed to be redrawn. But because our builder’s architect didn’t show any initiative the first time, we took matters into our own hands and bought an architectural CAD program for home use. Originally, we didn’t want to do this because we were actually looking forward to the architect’s suggestions.
But when he didn’t even want to meet us at the property, we gave up hope. Even when we had drawn up the first floor plan with him, on the basis of which an offer was to be made, he had simply adopted our original amateurish drawing, although we had actually asked him to adapt our ideas to our lot.
With the CAD program, we were now also able to set up the rooms and walk through them. It’s better not to think about the many hours it took to learn the program and its complicated operation. However, one day the floor plan was finished and we were completely satisfied with our work. The architect incorporated the desired changes and, after our approval, drew the complete working plans, which were then submitted to the city.


