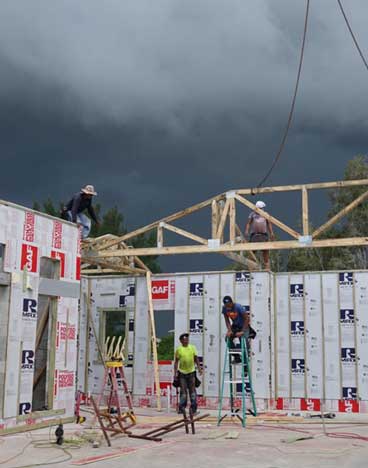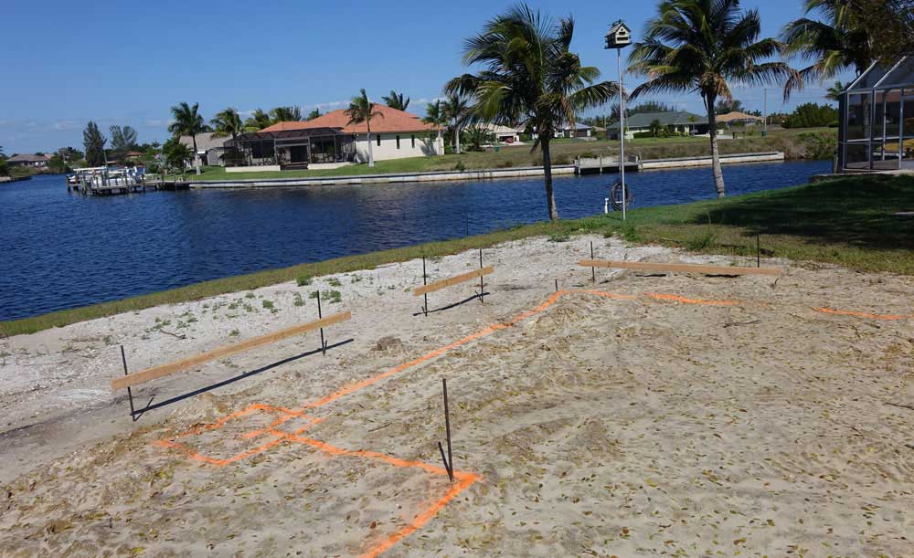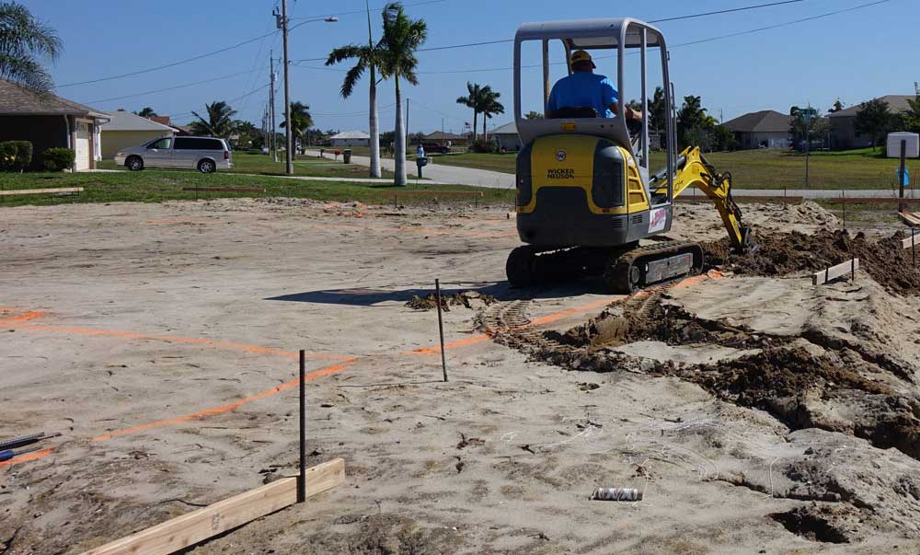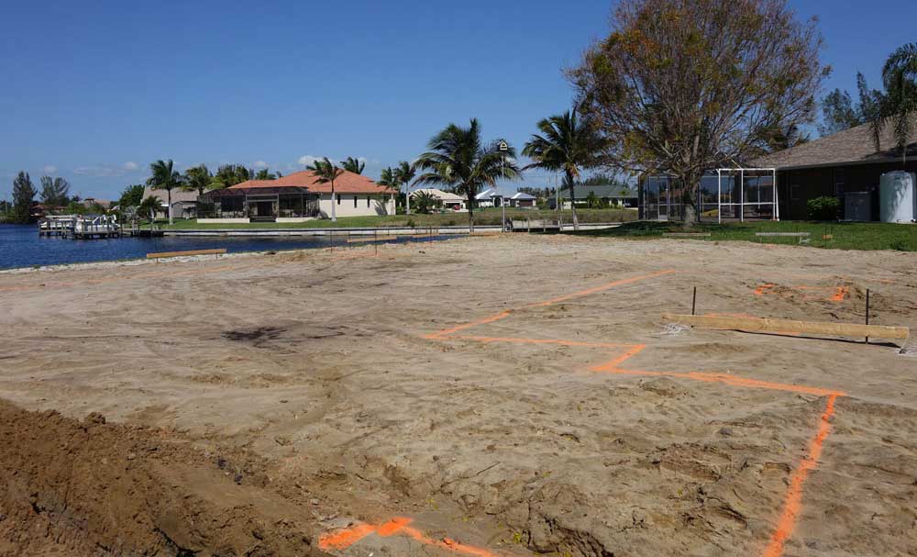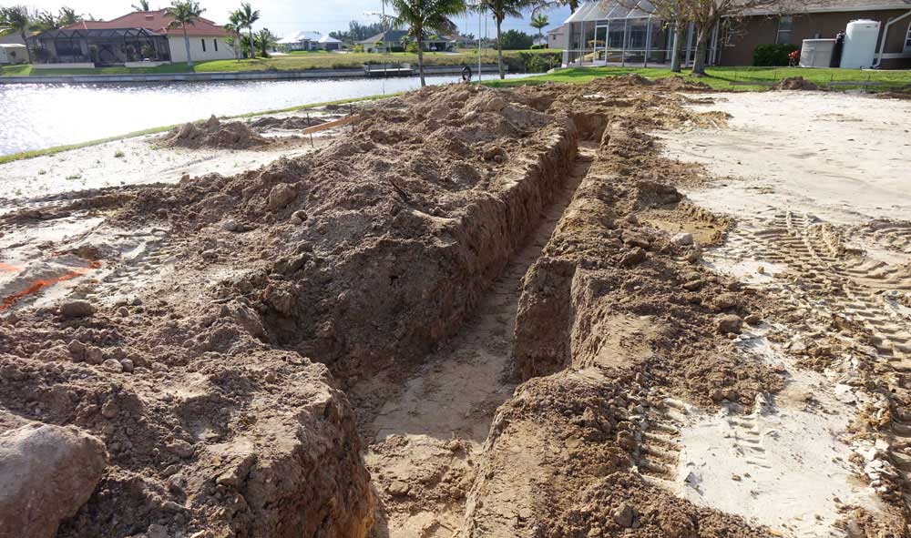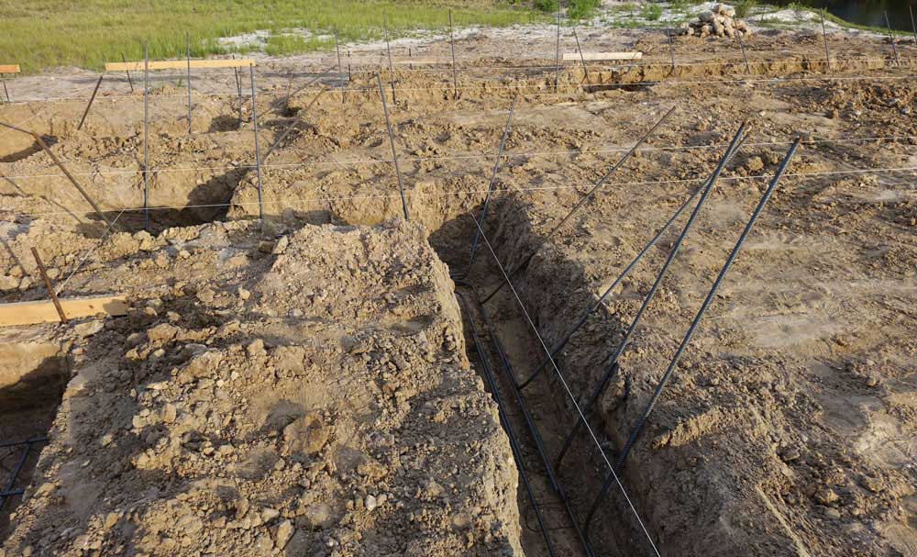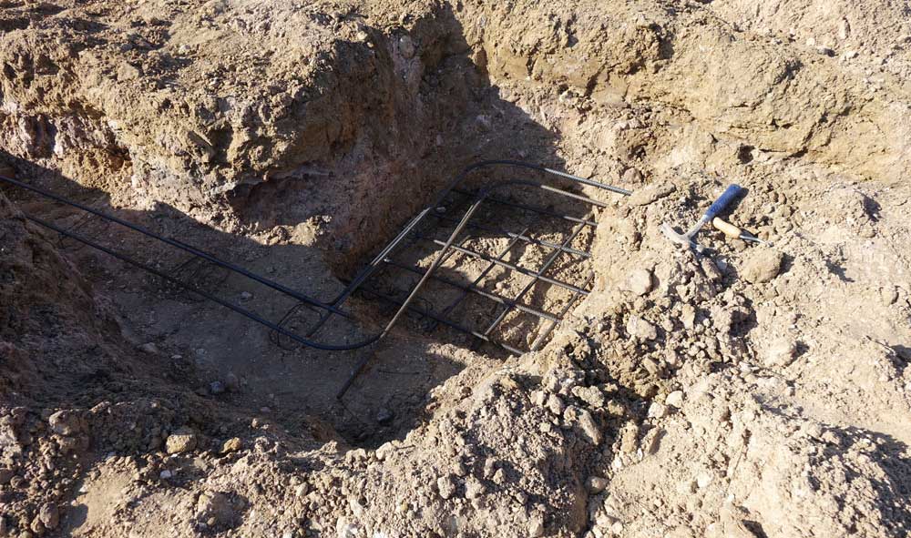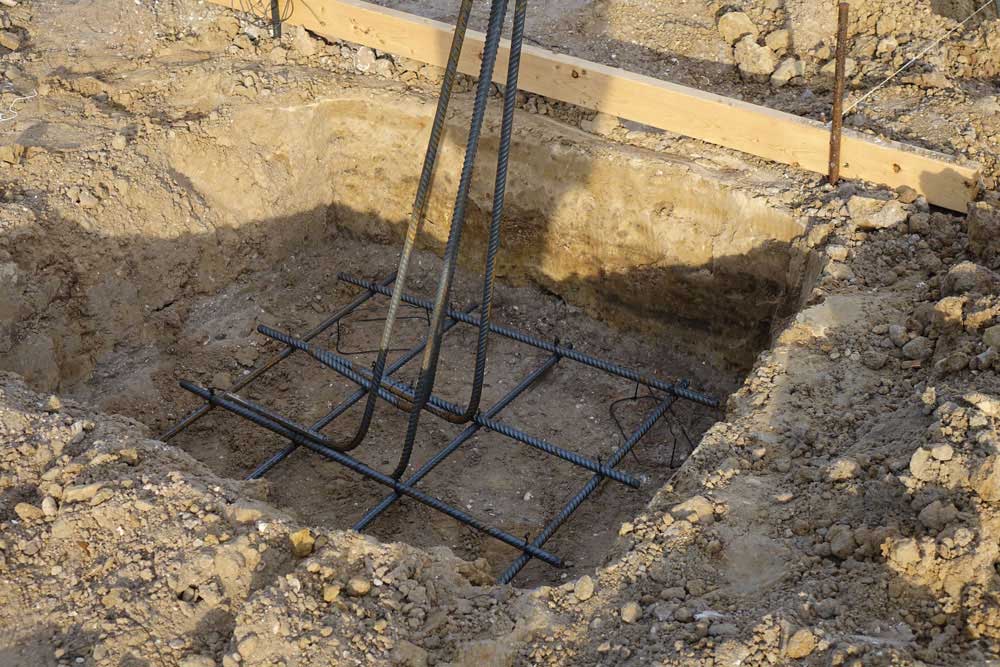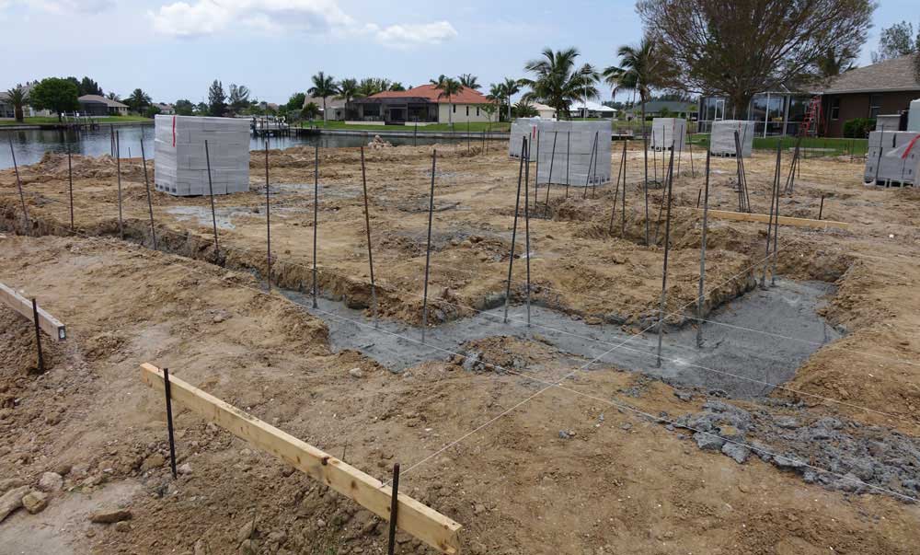Start of the foundation work – finally getting started
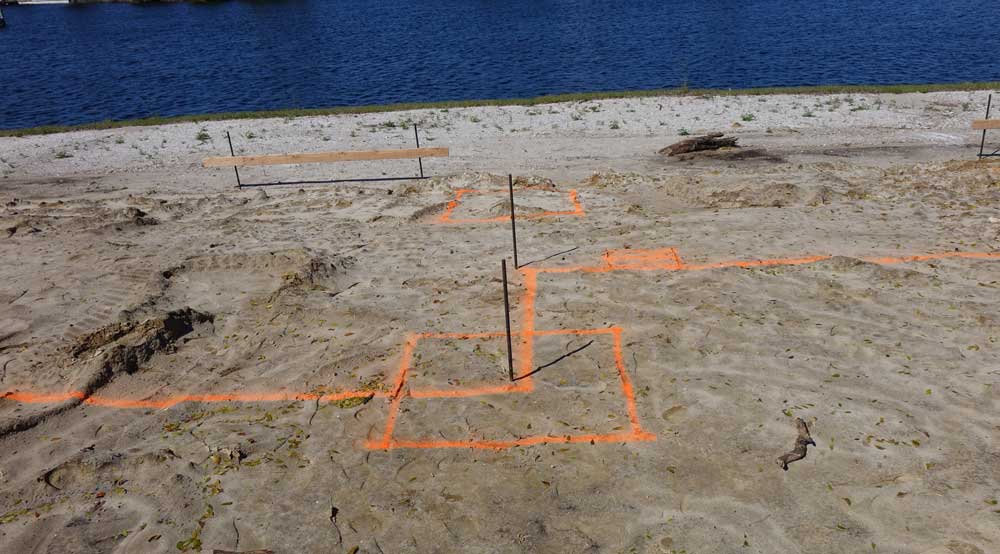
After all the research, organization and planning, we are finally getting started today. After the ground on which the house will later stand has been heaped up to a predetermined level, the sectional framework is erected and the floor plan is sprayed on. It’s an uplifting feeling when you finally see something, even if it’s as small as the orange line that illustrates the foundations of our future dream house.
Our builder does a lot of the work himself and is already sitting in the excavator when we arrive on site. The orange lines are quickly replaced by trenches about 1 foot wide for the footer (base). According to him, we already have the first advantage here. He digs a deeper trench than usual and fills it later with more concrete than usual. This provides a firmer base and is important to him.
Trenches with reinforcing bars adorn the foundation
Rebars are then placed in the trenches according to the construction plan. Yes, placed and that is a challenge, because they don’t just stand there without the concrete. Before this can flow, the first inspection is due. The inspector checks whether all the reinforcing bars specified in the plan have been placed.
Once this is the case, the concrete contractor can come and fill in the trenches. Afterwards, it must be ensured that the irons sticking out of the ground remain upright and do not tip over during the concrete consolidation process. For a while, two people had to cover several kilometers on the construction site in order to get the runaways upright again. However, as it is also nice and warm in Florida at this time of year and the sun was shining, this was a foreseeable matter.

