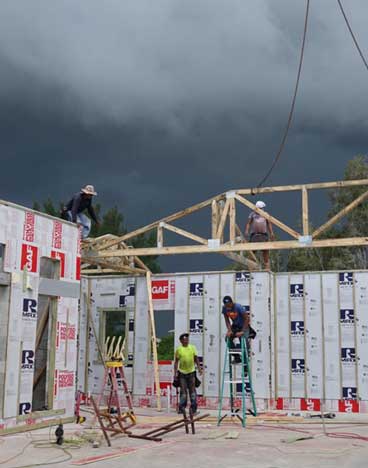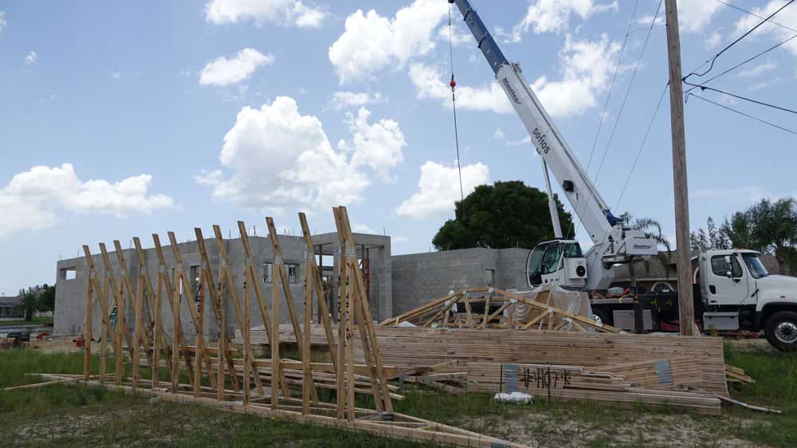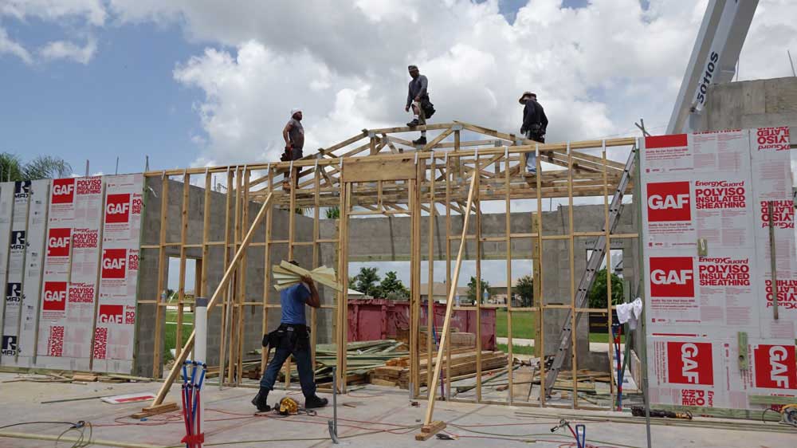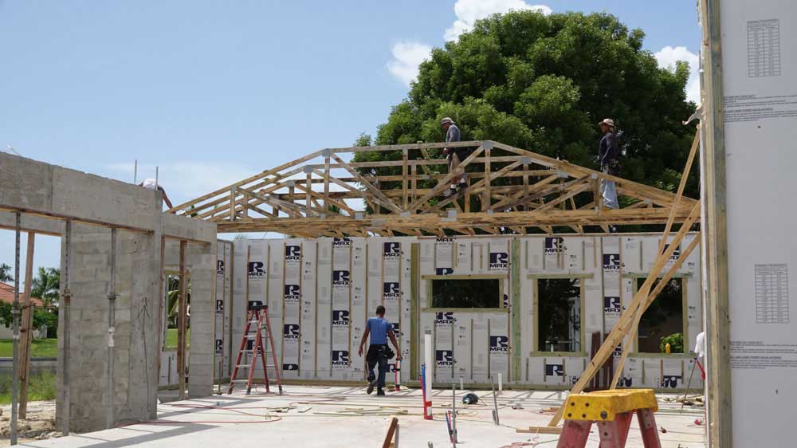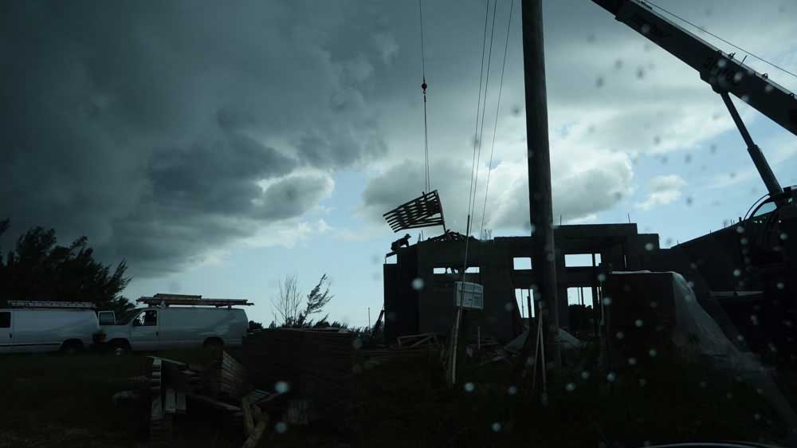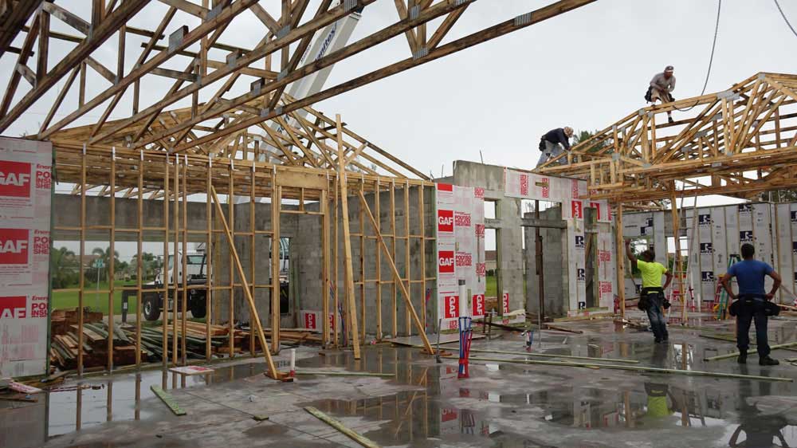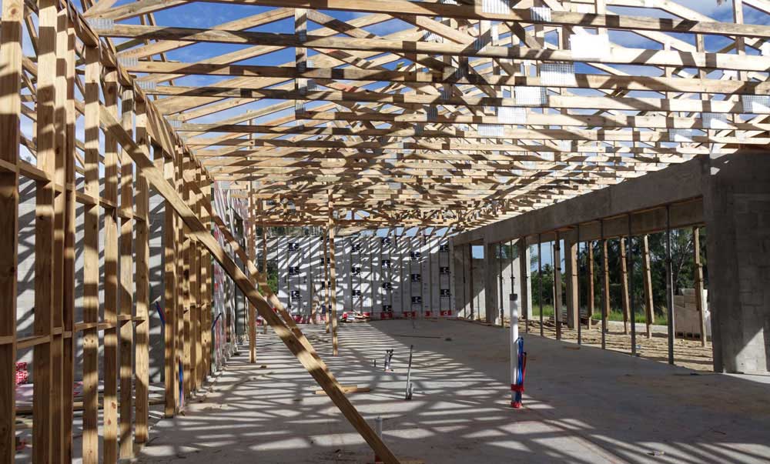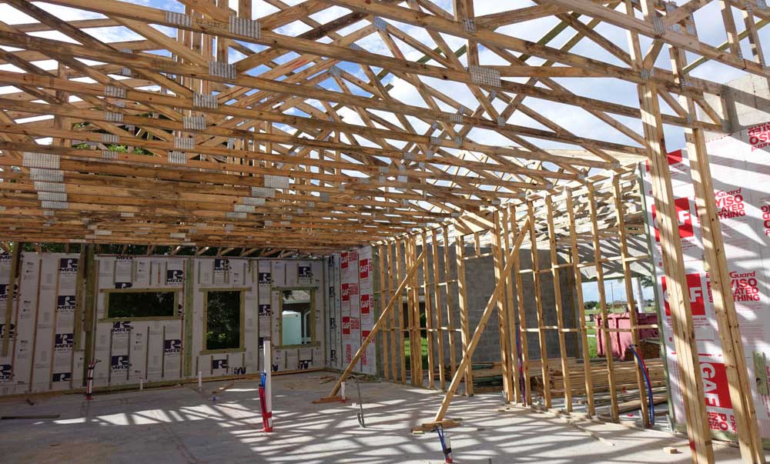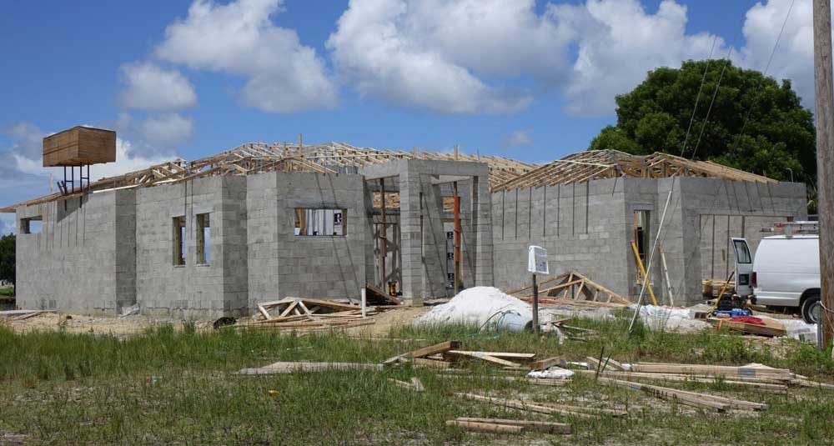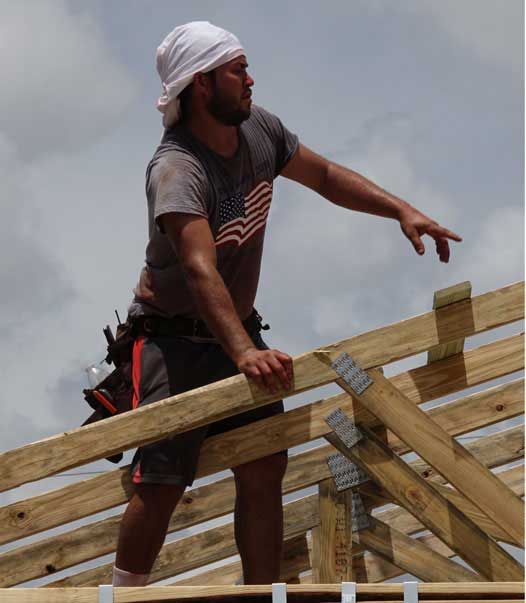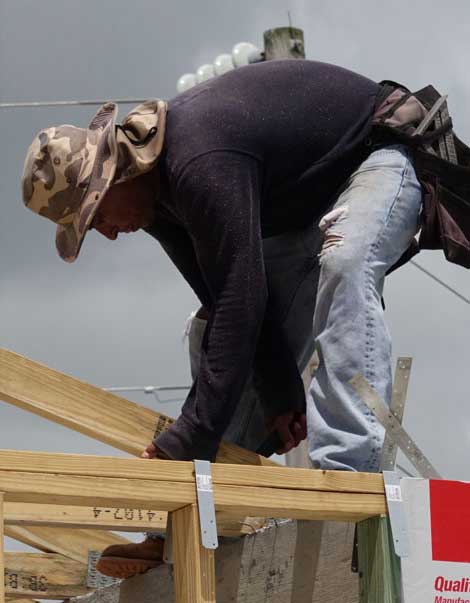Erect roof truss – wooden puzzle game
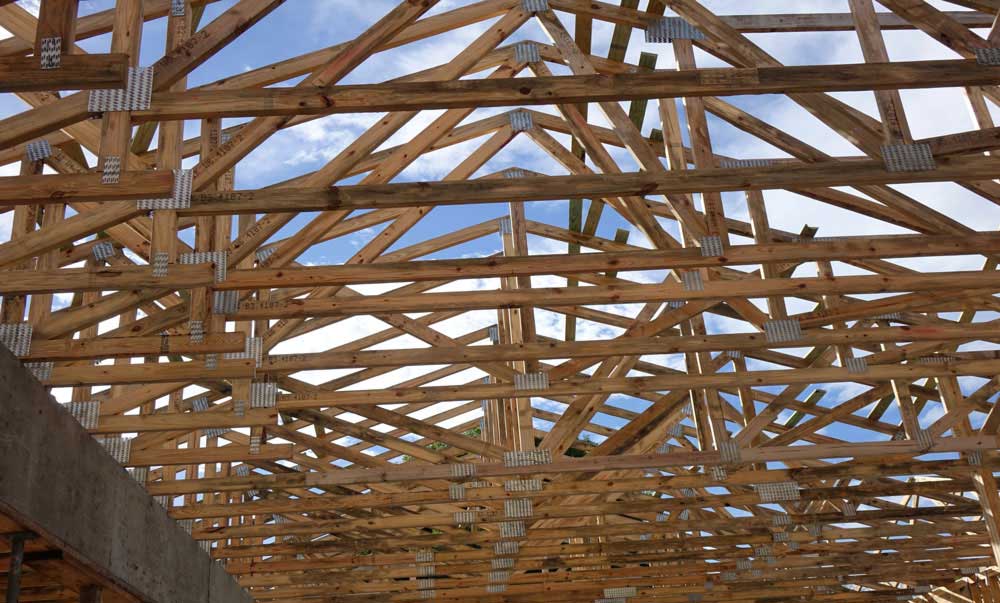
A crane is used for the first and last time to erect the roof truss. It seems as if the carpenters are putting the pre-cut wooden segments together piece by piece like a jigsaw puzzle. A little acrobatics are required here, as no one is secured in any way.
Another big day on the construction site begins with waiting for the crane. It has broken down. A replacement comes from Orlando, four hours away. An area of rain is also coming from this direction, as it is summer and tropical storm Earl, which has hit Mexico, is casting its shadow ahead.
The crane finally arrives two and a half hours late and now everything has to happen very quickly. What cannot be done today must be completed without a crane. Because hiring one is very expensive. It is 3 pm.
Florida’s wonderful rooftops
What do you notice when you drive through Cape Coral and look at the houses? The wonderful roofs. The roof trusses in Florida are sometimes very complex because the roofs are much more pronounced than in Germany: two-sided roof – gable – finished is very rarely seen here.
A hipped roof is much more impressive here, with another one on top and behind it, the entrance also gets one and the garage anyway, maybe a turret on top – anything is possible. We opted for a flatter roof at a 20 degree angle to suit the modern style of our house. In hindsight, we should have stuck with the 25 degrees suggested by the architect, but that can’t be changed afterwards, so it’s fine.
Unfortunately, the weather is not so kind to us and the carpenters today. An hour and a half later there is a downpour. The workers wait and hope that something can still be done today, then climb onto the roof in the rain and don’t finish, because the rain picks up too much again, it becomes slippery on the roof and therefore too dangerous. So the remaining segments are heaved onto the future roof the next morning using muscle power.
Prefabricated truss constructions
- Carpenters….
- …with routine
In Florida, roofs are predominantly realized as so-called truss constructions – i.e. from prefabricated rafter elements that are produced in specialized carpentry companies (truss plants) exactly according to the construction plan and then delivered to the construction site.
These prefabricated timber elements consist of compression and tension webs and are connected with steel plates , which enables quick and precise assembly on site. The design of the roofs is often elaborate, with multiple gables, staggered roof surfaces and large overhangs – not only for aesthetic reasons, but also for better water drainage and protection from intense sunlight.
In contrast to German construction methods, where roof trusses are traditionally assembled and customized on site by carpenters, industrially manufactured roof systems dominate in Florida in order to shorten construction times and reduce costs. In addition, roofs in Florida must meet strict hurricane protection requirements: special wind load calculations, additional anchoring (hurricane ties) and the use of nails instead of screws at critical points are standard. The roof pitch is also often flatter than in Germany, as snow loads do not play a role here.
Another difference: In Florida, OSB or plywood planking is often applied to the trusses and covered with a bitumen or underlayment membrane as well as architectural shingles or concrete tiles – a combination that enables fast processing and high storm resistance.
A roof truss is erected
See how the roof truss of a new detached house is erected in Florida.

