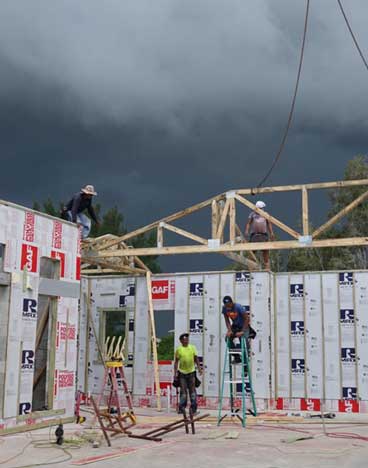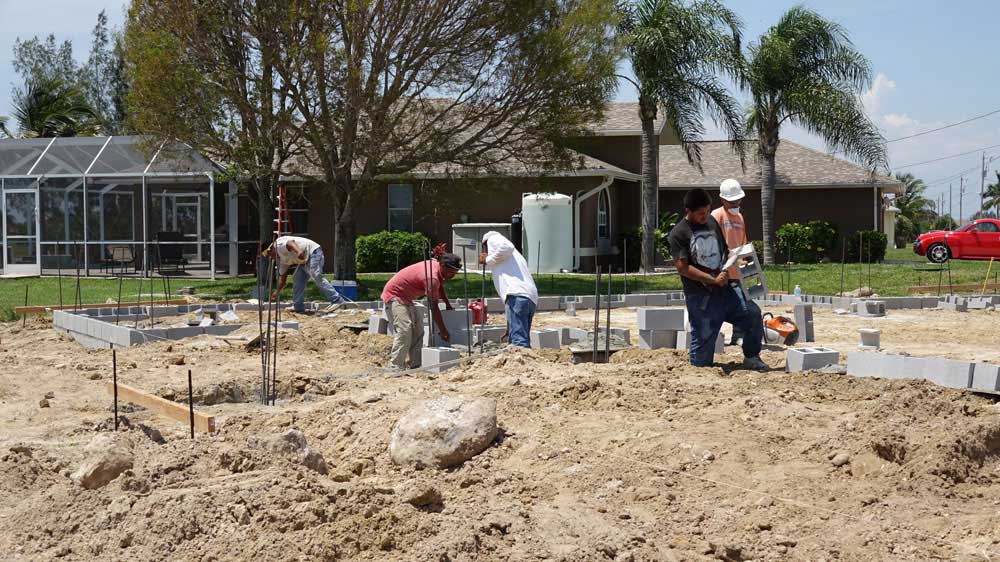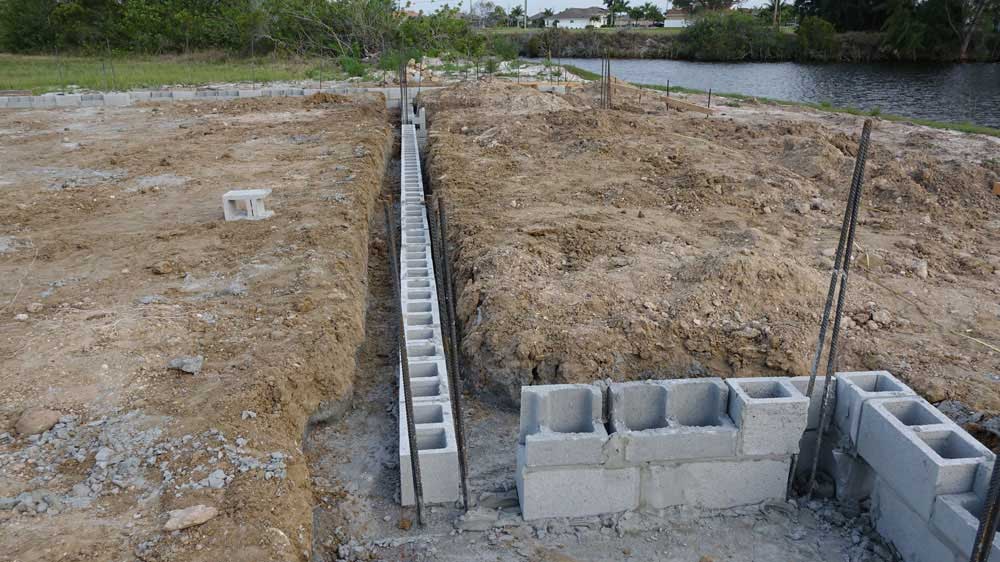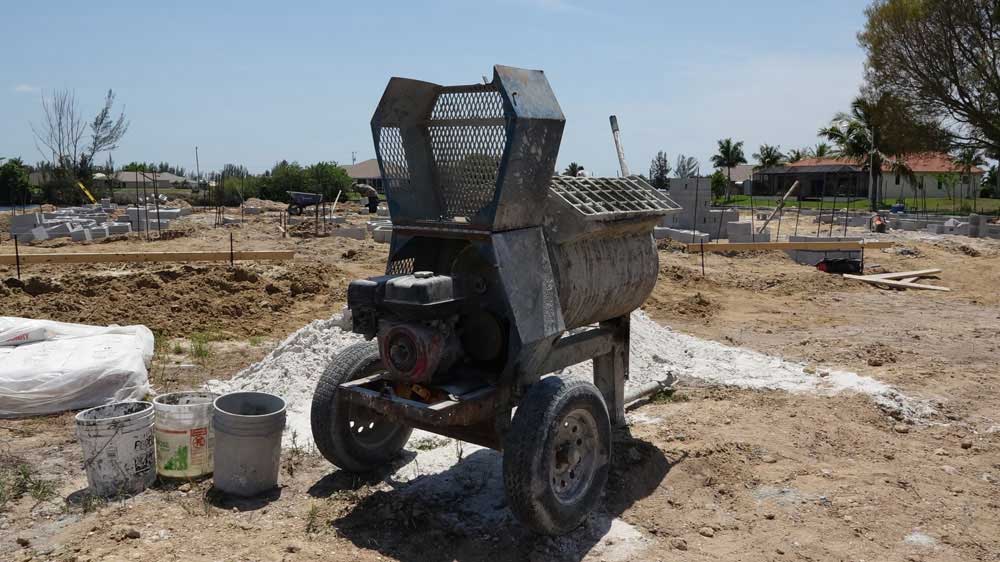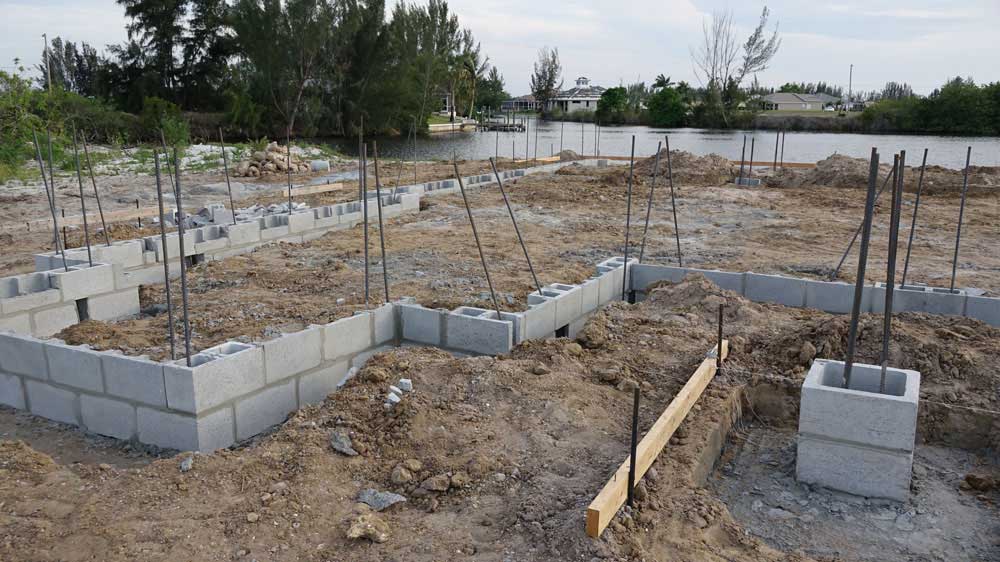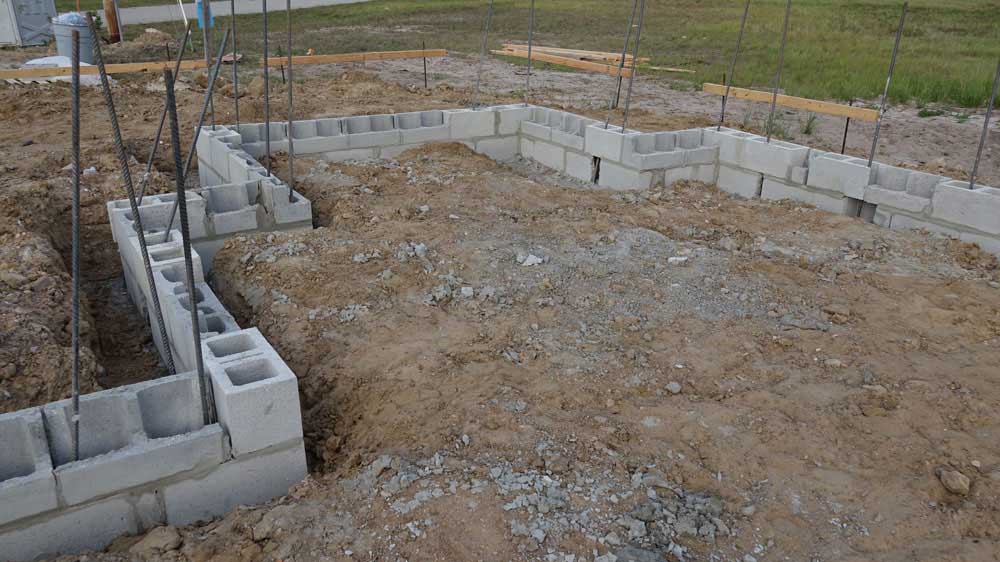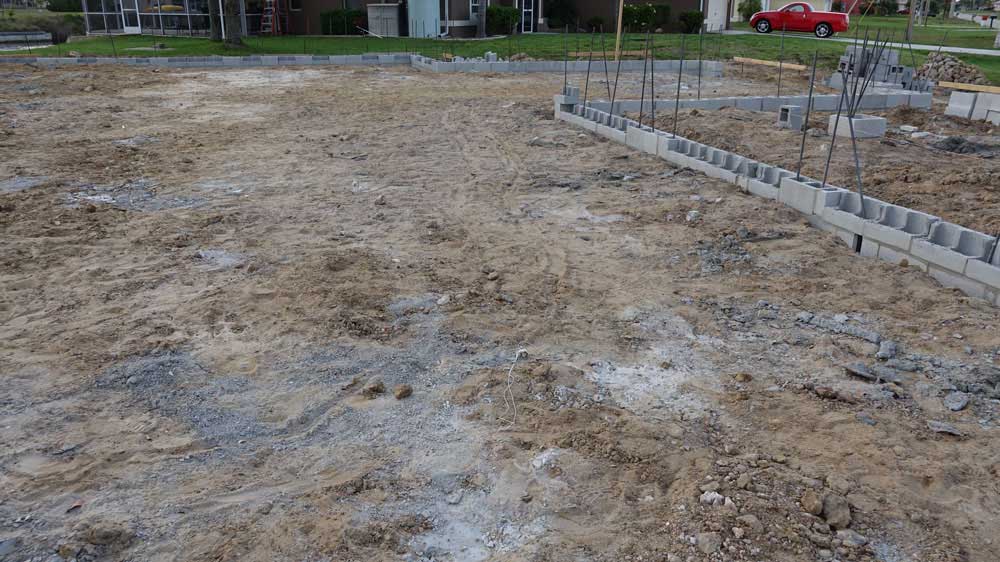Erection of a double-row foundation wall
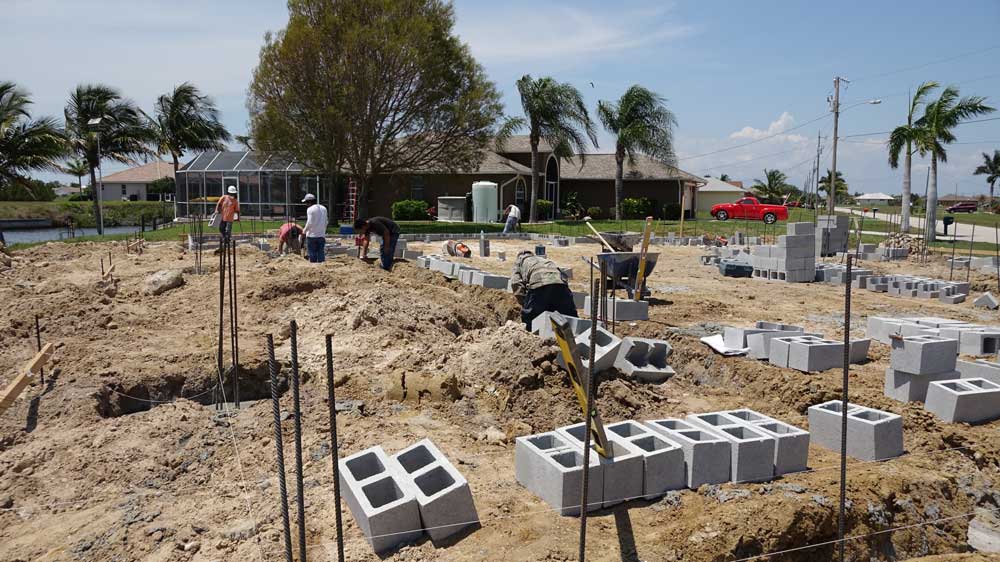

In principle, the following applies to a property like ours that is located in the flood zone : The higher the stem wall (floor slab) is in relation to the base flood elevation, the more favorable the flood insurance. This fact and the height of the neighboring house must be taken into account when determining the height of the floor slab.
Statistically speaking, one percent of our property will be flooded at this so-called base flood level every year for 100 years. If you build at a higher level, this risk of flooding decreases. The height of the base plate is determined by the number of rows of stones and the area filled in.
The higher the foundation wall, the less risk of flooding
After building the foundation , we will need two rows of stones at the time of our new build in 2016 to avoid a 100-year flood and to be able to take out affordable flood insurance. (At the time, of course, we didn’t know how these requirements would change in the coming years due to weather disasters).
The two-row retaining wall is now erected on the backfilled area above the footer, i.e. the hollow blocks are placed over the reinforcements, which will later be filled with concrete when the slab(floor slab) is poured.
With these static precautions, which extend all the way to the tie beam (ring beam), the building is so solid that it can withstand wind speeds of up to 160 mph (256 km/h) in the event of a hurricane. And that is the regulation these days.
Change in stemwall heights since 2016
In Cape Coral , the prescribed heights of the foundation walls (finished floor elevation) have changed significantly in recent years – as a direct result of increasing hurricanes and the growing risk of flooding.
In the past, the floor slabs of many new buildings were often just above street level. Today, depending on the zone, the city and FEMA require significantly higher foundation heights, often 30 to 90 cm above the natural terrain. In flood zones, the so-called Base Flood Elevation (BFE) must be complied with or exceeded. Although this increases construction costs – for example due to additional earthworks and fill material such as soil – it provides long-term protection against water damage and is a prerequisite for insurance.
In Cape Coral and large parts of southwest Florida, 5 to 6 rows of stones (concrete block courses) between the base plate and the top of the wall are common today – depending on the height of the terrain and the city’s specifications.
Before the last hurricanes
Before 2016 – i.e. before the increased FEMA adjustments – 3 to 4 rows were often sufficient. We only have 2 rows here and soon realized that was a big mistake. Our contractor obviously met the specifications with only two rows. And even though we had included up to 3 rows of foundation wall in our construction contract, he asked us if we could leave it at that.
The 2 rows probably just met the regulations and he was able to save money. Today, we recommend everyone to build as high as possible, even if it often doesn’t look so nice from a gardening point of view. From a climatic point of view, the tide is unlikely to turn.
Since Hurricane Ian (2022), many builders and construction companies have voluntarily increased the height of their buildings or are planning directly with 5 to 6 rows to prevent future flooding. In some flood zones, such solutions are now effectively becoming the new standard – regardless of whether it is mandatory under building law.
Overall, the number of stone rows in a new structure has increased significantly as a direct response to rising flood risk – partly due to regulations, partly out of caution.

