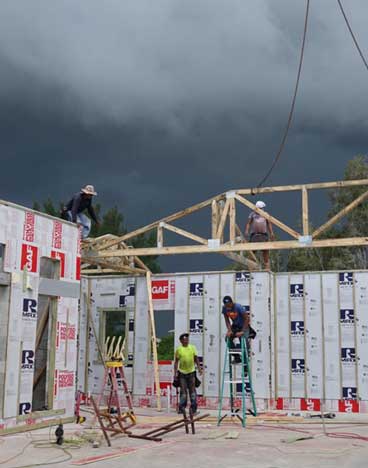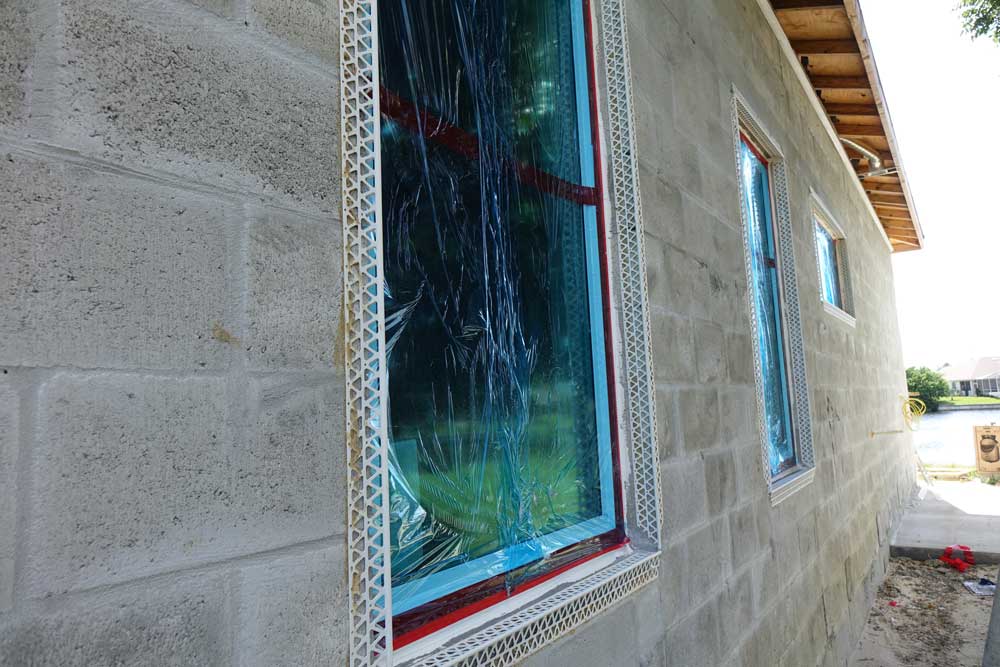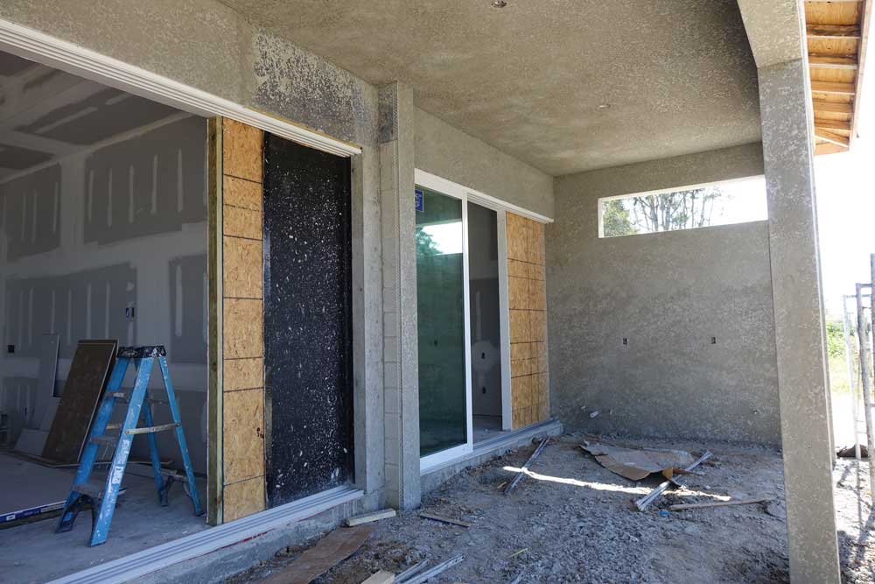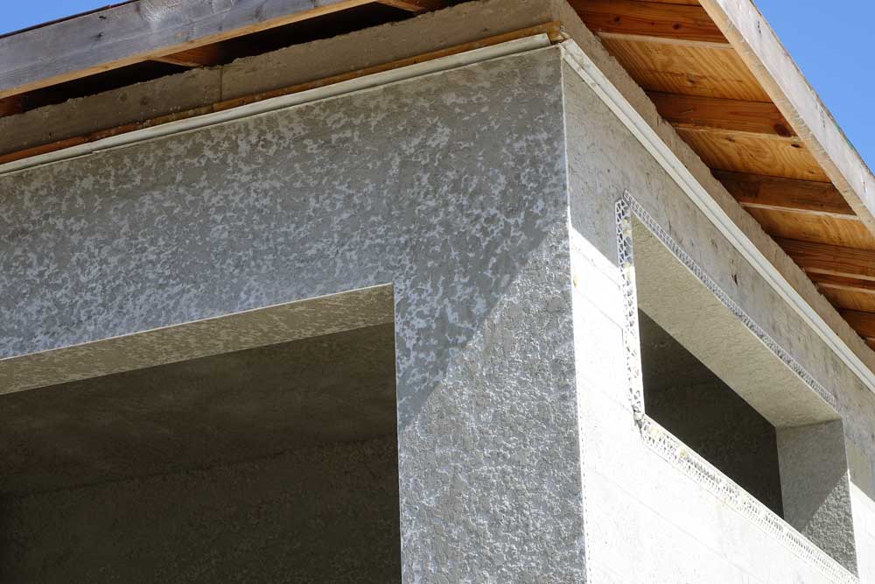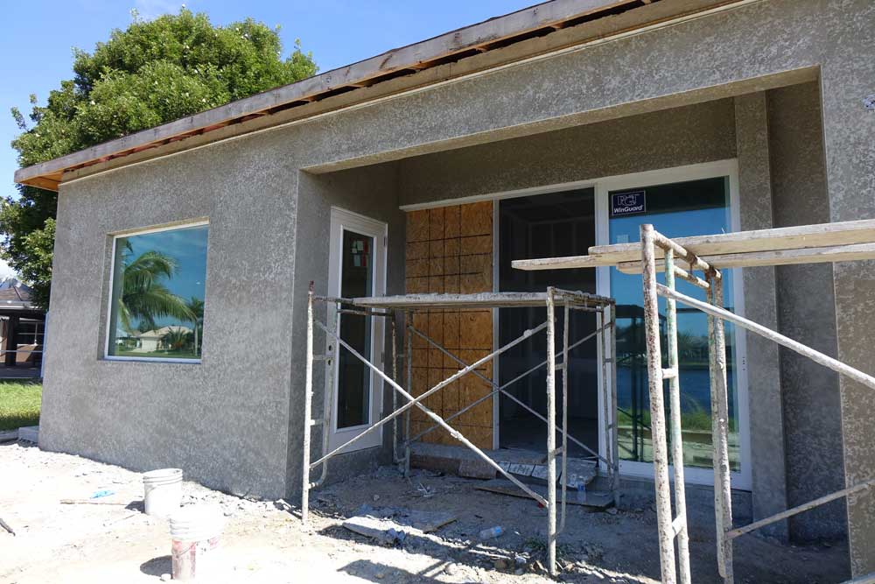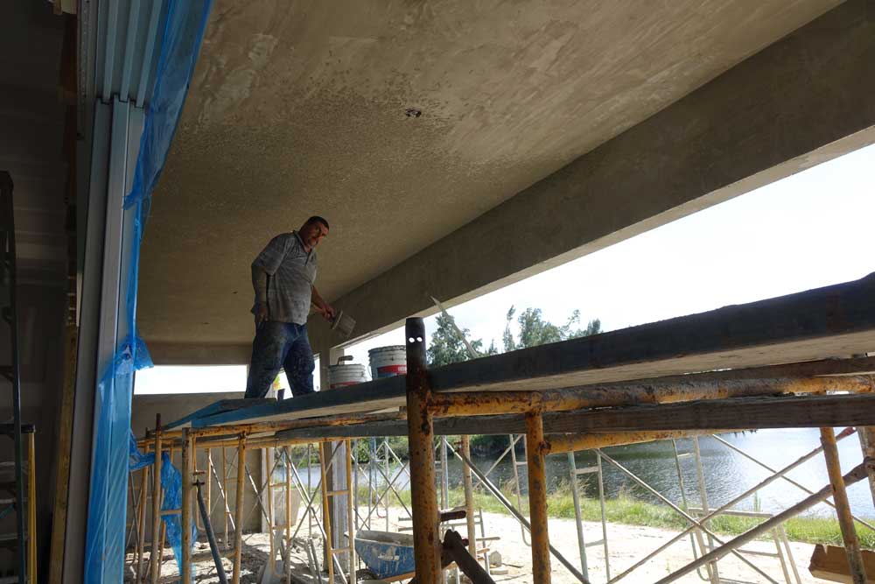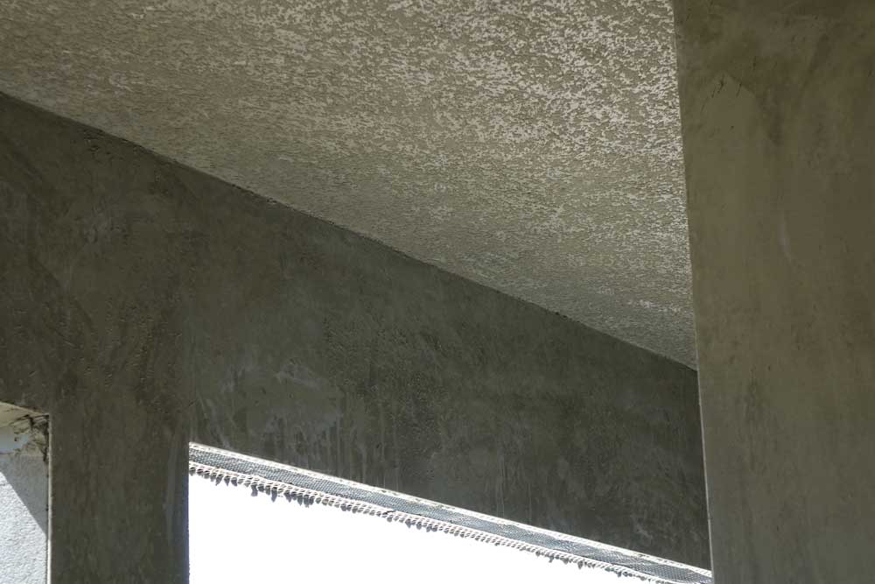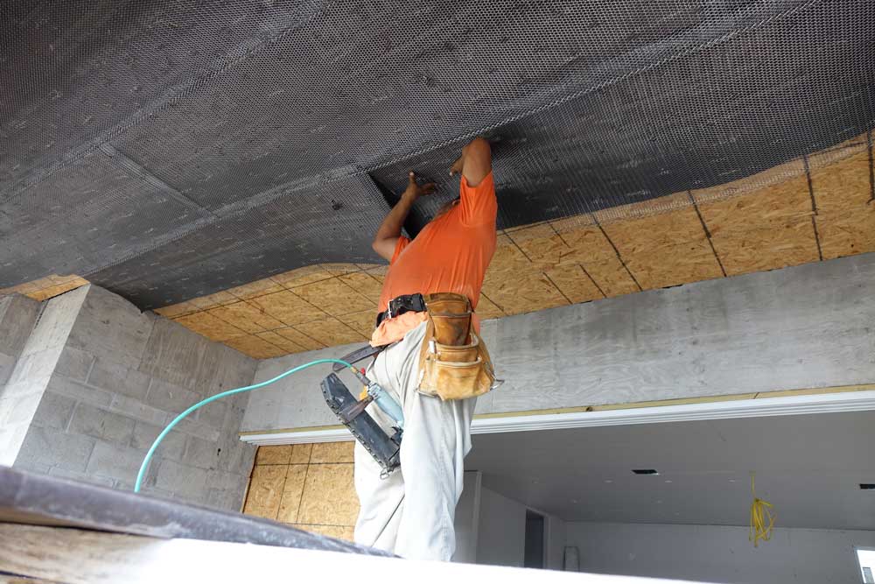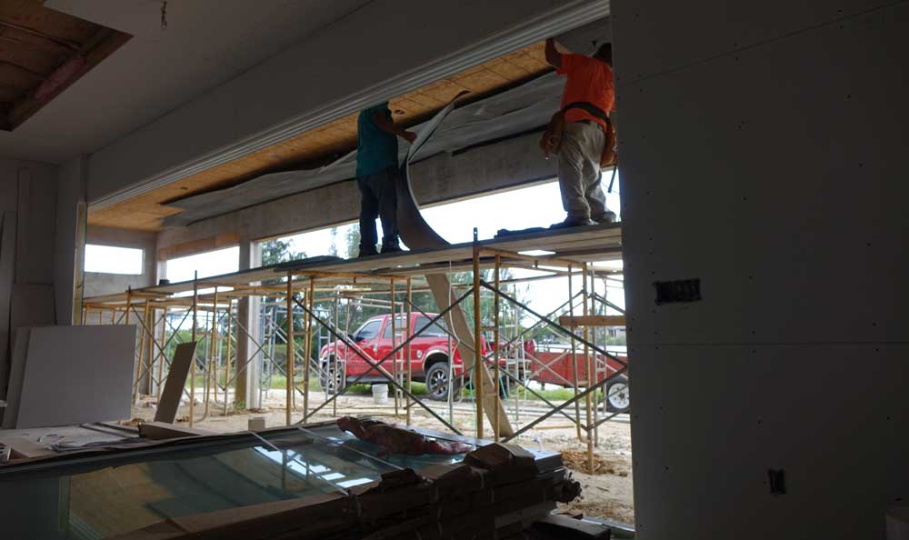Exterior plastering at last – a house is getting a facelift
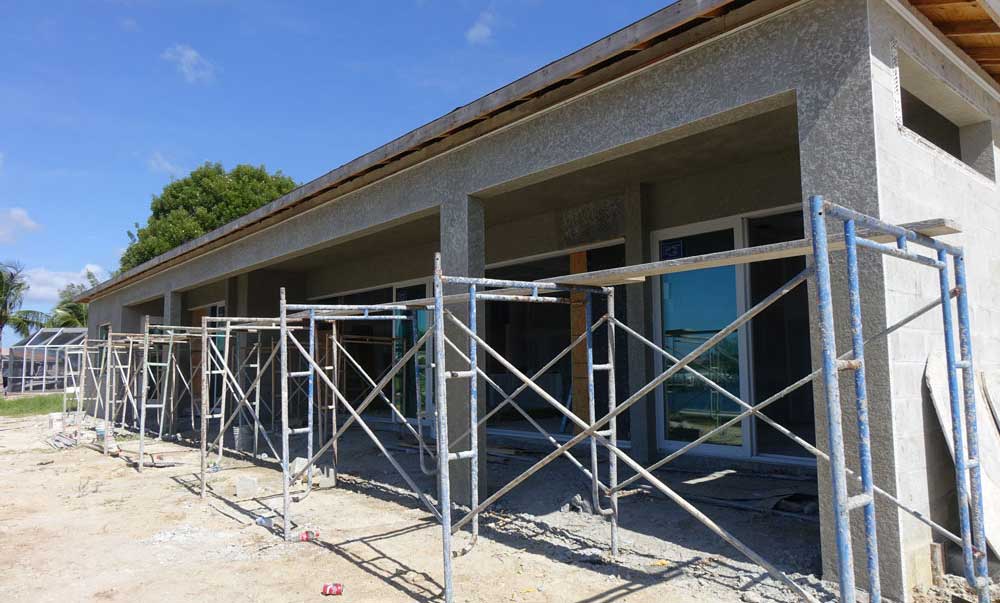
The plasterers arrived at the same time as the drywall builders , who first applied the exterior plaster . We originally wanted a smooth render to match the modern house. However, this would have cost an incredible USD 5,000 more. In hindsight, we learned that smooth exterior plastering is a major challenge for the often unskilled craftsmen, and the quality of the work can be correspondingly poor.
So we were glad that we decided not to upgrade. The plaster also looks really nice. It is first applied smoothly and then “sprinkled”. The plasterers can actually do this in their sleep. The interior plaster is applied in a similar way later, except that the smooth surface is provided by the plasterboard. A few plaster sprinkles on top and that’s it.
Plaster systems in Florida: Cement plaster instead of fine plaster
In contrast to Germany, where mineral plaster or silicate plaster is often used, the common plaster system in Florida is based on cement-based exterior plaster, known as stucco. This plaster system has a multi-layer structure and has been specially developed for Florida’s warm, humid climate.
Depending on the wall structure, the substrate consists of concrete blocks, OSB boards with wire mesh or rigid foam insulation with reinforcement. This is followed by several work steps:
- Scratch Coat: First rough plaster layer of Portland cement, approx. 10 mm thick, for adhesion.
- Brown Coat: Smooth, even second coat of plaster for strength.
- Finish Coat: Thin top coat with texture, like our classic spray plaster or knockdown finish.
Typical structure: Knockdown finish (spray plaster)
The textured surface is created by spraying on a thin mortar mixture using special plastering machines. After a short drying time, the surface is “knocked down” or smoothed with a flat tool – hence the term knockdown. This technique is not only decorative, but also conceals small irregularities, is insensitive to UV radiation and provides a robust, low-maintenance surface.
Exterior plaster for timber frame construction
As the oriented strand board (OSB) cannot be plastered directly below a roof overhang in timber frame construction, a plaster base made of wire mesh (metal lath) is applied first.
This wire mesh is stretched tightly over the OSB boards and stapled or screwed in place. It serves as an adhesive base for the subsequent plaster application. The OSB boards themselves form the shaping base, but must be mechanically decoupled from the plaster by the mesh in order to avoid cracks.
The plaster layers adhere firmly to the substrate thanks to the wire mesh and form a durable, weather-resistant outer skin.

